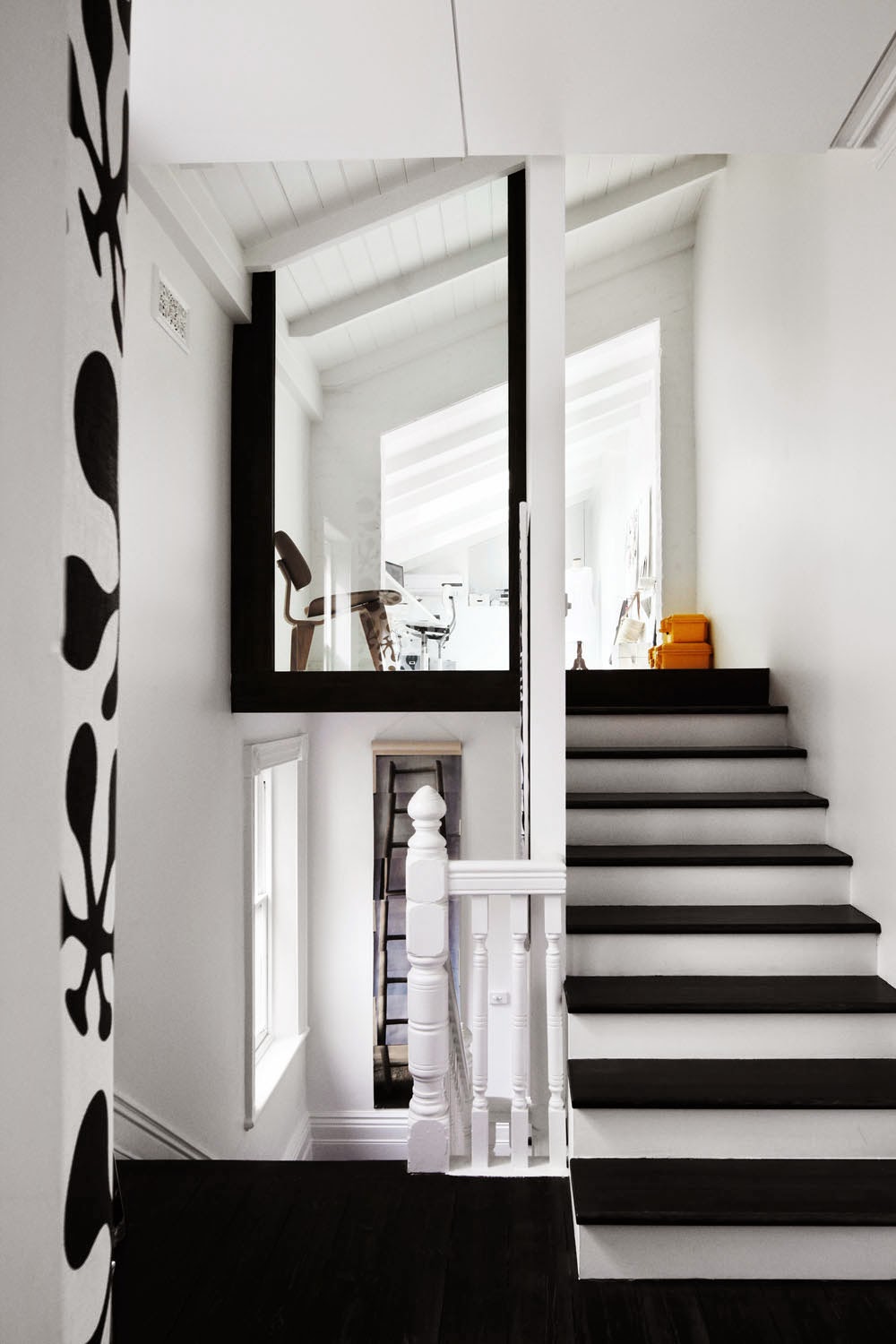Guardando le immagini dell'appartamento della fotografa Nicolette Johnson e del suo fidanzato Tom Dawson a Brisbane, Australia, mi è venuta in mente l'opera dei pittori espressionisti, che hanno cercato di rappresentare su tela il loro mondo interiore.
Non so dire se questa mia associazione d'idee sia dovuta alla composizione di colori e materiali, o al fatto che l'appartamento non sembra tanto essere il frutto di un accurato progetto d'interior design, ma piuttosto pare esprimere le passioni e gli interessi della coppia: il loro amore per l'artigianato etnico, per gli oggetti ed i mobili vissuti, per l'arte e la fotografia.
Certamente il blu scelto per il divano, per i cuscini delle poltrone e per le lenzuola sul letto, i colori del grande tappeto, le linee decise dei mobili in legno, la luce netta che entra dalle finestre, hanno contribuito a questa mia sensazione; ma tutto sommato credo che sia dovuta più al fatto che dopo aver guardato le foto mi sembra di conoscere un po' Nicolette, Tom ed il loro mondo.
An "expressionist" apartment in Brisbane
Looking at pictures of this apartment of Nicolette Johnson, photographer, and her boyfriend Tom Dawson in Brisbane, Australia, I was reminded of the work of expressionist painters, who represented on canvas their inner world.
I do not know whether my association of ideas is due to the composition of colors and materials, or to the fact that the apartment does not seem to be as much the result of a careful design of interior design, but rather seems to express the passions and interests of couple: their love for ethnic handicrafts, for objects and furniture "lived" ,for art and photography.
Certainly the blue chosen for the sofa, the cushions of the chairs and the sheets on the bed, the colors of the large carpet, the sharp lines of the wooden furniture, the net light coming through windows, have contributed to my feeling; but I think it is mainly due to the fact that after looking at the photos I think I know a little Nicolette, Tom and their world.
"Marzella" del pittore espressionista Ernst Ludwig Kichner
"Marzella" of the expressionist painter Ernst Ludwig Kirchner




















































