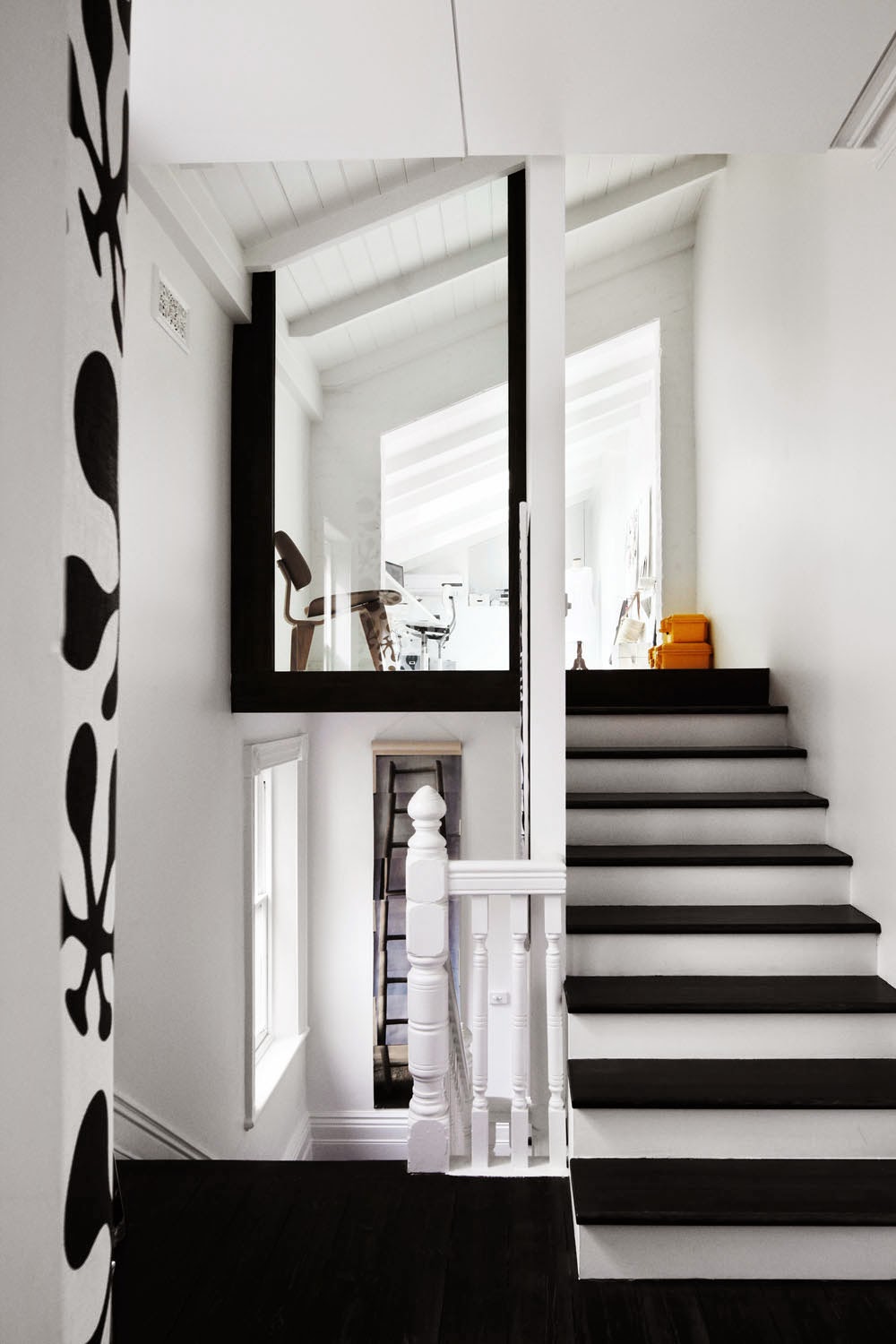Stili e spunti differenti si fondono in questo interno progettato
dallo studio Whiting Architects di Melbourne, Australia, dando
vita ad un insieme elegante e sobrio ma allo stesso tempo interessante.
La semplicità ed i toni neutri propri delle case scandinave si uniscono qui ai
dettagli tipici degli eleganti appartamenti parigini come le cornici, le
boiserie, i battiscopa ed il bel camino della camera matrimoniale.
Elementi romantici, come quelli della camera nella mansarda
con l’armadio shabby chic ed il letto bianco in ferro battuto, si mescolano a
pezzi di design, come il mobile componibile di Anna Castelli, la lampada a parete di Flos e le sedie Panton intorno al tavolo da pranzo.
C'è anche una nota dissonante, il tocco pop, un po’ anni
settanta, della carta da parati a grandi
fiori neri dell’atrio.
Ricorda invece le tipiche case inglesi la scala che conduce ai piani superiori e i loft newyorkesi la parete in mattoni non
intonacata del living.
Tutto è dosato in maniera efficace, come in una ricetta in
cui i vari ingredienti si amalgamano tra loro
rimanendo però riconoscibili.
A cosa mi ha fatto pensare tutto questo? All'Australia
in cui gente dalle origini più varie ha dato vita ad una nazione unica ed originale.
In sostanza una casa ma anche una metafora.
L'utilizzo delle foto realizzate da Sharyn Cairns mi è stato gentilmente concesso da Whiting Architects
A house that is a metaphor
Styles and different ideas come together in this interior designed by Whiting Architects of Melbourne, Australia, giving rise to a set elegant and simple but at the same time interesting.
The simplicity and neutral tones of the Scandinavian houses are united here with the typical detail of the elegant Parisian apartments such as frames, wainscoting, baseboards and the beautiful fireplace in the master bedroom.
Romantic elements, like the shabby chic wardrobe and the white bed wrought iron of the room in the attic, are mixed with pieces of design as the modular furniture of Anna Castelli, the wall lamp by Flos and the Panton chairs around the table.
There is also a dissonant note, the pop touch, a bit 'seventies, like the wallpaper with big flowers blacks in the atrium.
The staircase, leading to the upper floors, remember the typical English houses and the not plastered brick wall of the living remembers a newyorker loft.
Everything is dosed in an effective manner, as in a recipe where the ingredients are all mixed up but remained recognizable.
What made me think this house? Australia, in which people from different origins gave birth to a nation unique and original.
Essentially a home but also a metaphor.
The use of the photos taken by Sharyn Cairns was kindly granted by Whiting Architects





















Nessun commento:
Posta un commento