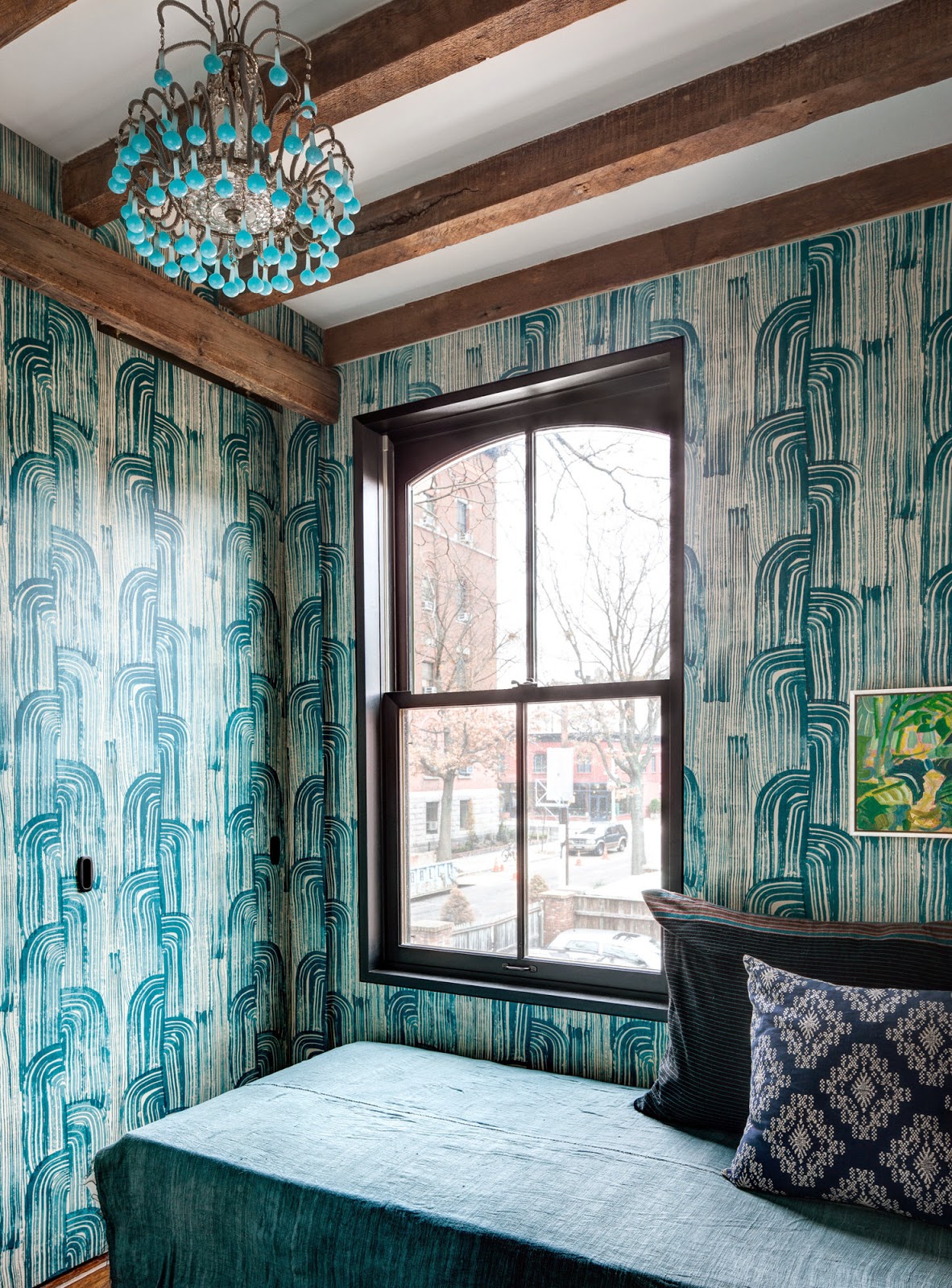Quello che ha affascinato da subito Elspeth Benoit e David Bevan, proprietari di questa casa di Brooklyn a Warren Place in Cobble Hill, sono le facciate in mattoni di quest'edificio, costruito nel 1878 dal costruttore e filantropo Alfred Tredway White, e il cortile-giardino di accesso in stile inglese.
L'edificio a schiera nasce come residenza per operai e la ristrutturazione di questo alloggio, realizzata su progetto di Elizabeth Roberts di Ensemble Architecture, ha avuto come obbiettivo quello di aumentare l'illuminazione naturale degli ambienti, originariamente un po' bui ed angusti, e di riportare alla luce alcuni elementi caratteristici, come una parete in mattoni a faccia vista e le travi in legno dei soffitti.
La scala originaria, racchiusa tra muri, è invece stata demolita e sostituita con una più aperta, illuminata dall'alto mediante l'apertura di un lucernario in copertura.
La casa è dotata, nel giardino sul retro, di un capanno,ricostruito per diventare lo studio di David.
L'arredo, in linea con i gusti di Elspeth, che è un'interior designer, è realizzato miscelando pezzi vintage, anche provenienti della casa di origine della proprietaria, con elementi di design contemporaneo ed altri realizzati su misura.
L'insieme è molto raffinato e lussuoso, ma senza ostentazione.
Una nota curiosa: il camino in marmo bianco sembra che sia appartenuto al mitico Steve Wonder.
With the fireplace of Steve Wonder
What has fascinated immediately Elspeth Benoit and David Bevan, the owners of this house in Brooklyn Warren Place in Cobble Hill, are the brick facades of this building, built in 1878 by the manufacturer and philanthropist Alfred Tredway White and the English style courtyard garden .
The building began as a terraced house for workers and the renovation of this property, by Elizabeth Roberts of Architecture Ensemble, had as objective to increase natural lighting of environments, originally a bit dark and cramped, and draw out again some original elements, such as a wall in brickwork and wooden beams in the ceilings.
The original scale, enclosed between the walls, is instead been demolished and replaced with the one more open, lit from above through the opening of a skylight.
In the back garden, there is also a shed, rebuilt to become the study of David.
The decor, in line with the tastes of Elspeth, who is an interior designer, is made by mixing vintage pieces, also from the house of origin of the owner, with contemporary design elements and other custom made.
The set is very refined and luxurious but not ostentatious.
A curious note: the white marble fireplace once belonged to the legendary Stevie Wonder.
foto di Bruce Buck da Elizabeth Roberts e New York Times








































.jpg)










