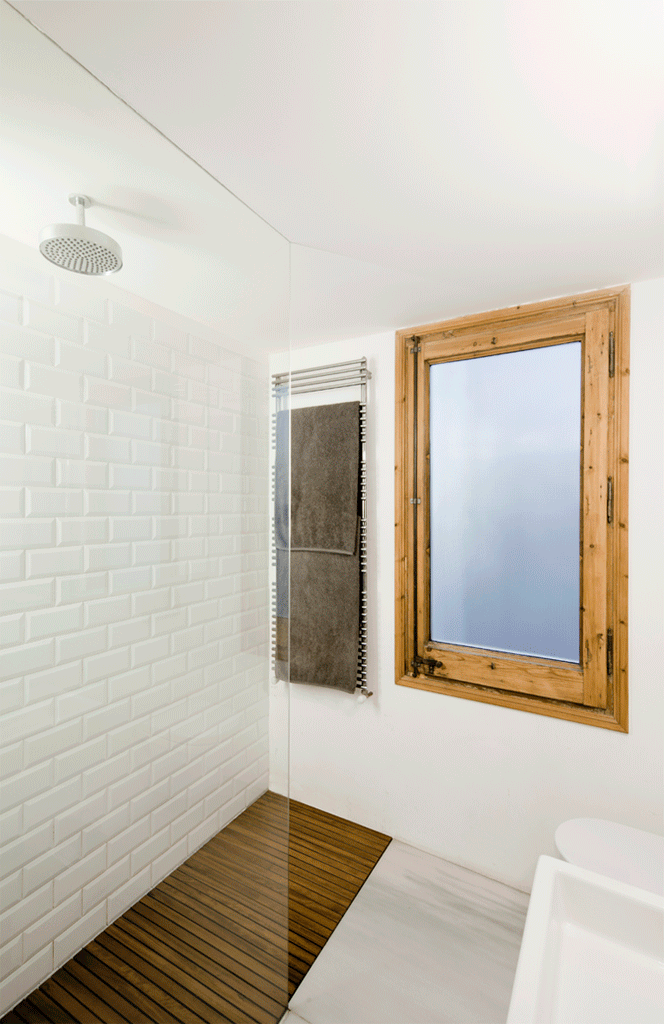La ristrutturazione di un'abitazione in un edificio del 1910
a Barcellona, in cattivo stato ma fino a
quel momento rimasta inalterata nell’impianto originario.
E’ questo il lavoro commissionato ad Anne e Eugenie Bach; l’obbiettivo che si pongono è una ristrutturazione completa, che consenta l'adattamento alle esigenze della nuova famiglia, senza
stravolgimenti planimetrici, soprattutto per salvare i magnifici pavimenti -diversi in
ogni stanza- e gli stucchi a soffitto.
Anche il lungo corridoio, punto debole dell’impianto
originario secondo una concezione contemporanea della casa, diventa un elemento caratterizzante, grazie alla
libreria costruita con semplici mensole che corrono lungo tutta la lunghezza.
Sfruttando poi l’altezza abbondante degli ambienti, i
progettisti hanno rialzato il bagno padronale di 60 cm (tre gradini) per
incassare la vasca sotto alla doccia, creando oltretutto un comodo vano
ripostiglio, cui si accede dal corridoio.
Il risultato è allegro, funzionale e rispettoso del passato, direi perfettamente riuscito.
The renovation of an apartment in a 1910 building in Barcelona, in a bad state but until then remained under the original plant.
This is the work commissioned to Anne and Eugenie Bach's: the goal is that a complete renovation which permits adaptation to the needs of the new family, without upheavals planimetric especially to save the beautiful floors, in every room different, and stucco ceiling.
Even the long corridor, seemingly weak point of the original plan, comes to life thanks to the library built with simple shelves that run along the entire length.
By taking advantage of abundant then the height of the environments the designers have raised the master bathroom of 60 cm (three steps) to cash in on the tub under the shower, plus creating a convenient storage compartment, which is accessed from the hallway.
The result is cheerful, functional and respectful of the past, I would say perfectly successful.
This is the work commissioned to Anne and Eugenie Bach's: the goal is that a complete renovation which permits adaptation to the needs of the new family, without upheavals planimetric especially to save the beautiful floors, in every room different, and stucco ceiling.
Even the long corridor, seemingly weak point of the original plan, comes to life thanks to the library built with simple shelves that run along the entire length.
By taking advantage of abundant then the height of the environments the designers have raised the master bathroom of 60 cm (three steps) to cash in on the tub under the shower, plus creating a convenient storage compartment, which is accessed from the hallway.
The result is cheerful, functional and respectful of the past, I would say perfectly successful.

Da: annaeugenibach.com













Nessun commento:
Posta un commento