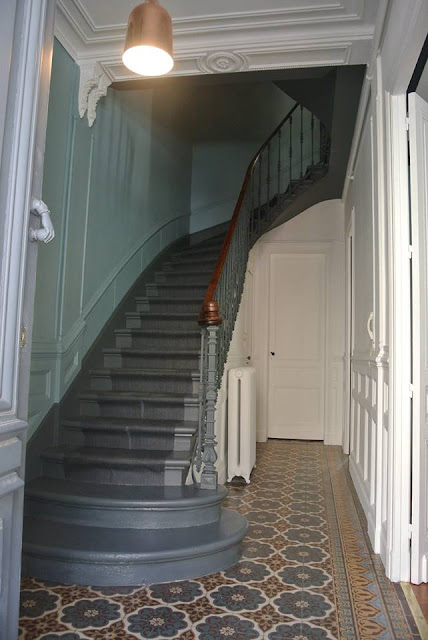Delizioso questo appartamento di 210mq a Bordeaux, ristrutturato dallo studio Fusion D capitanato da Ninou Etienne.
Ninou ha lavorato per oltre tredici anni all'estero di cui sei a Londra, e dichiara di aver scelto questa professione per aiutare le persone a trovare nella propria casa un posto in cui rilassarsi e stare a proprio agio.
Non le piace il total look, preferisce uno stile "misto" che con i suoi progetti propone mescolando elementi di vario genere ed epoca diversa. Non a caso lo studio di cui è cofondatrice si chiama FusionD.
I proprietari di questa casa, Jeromine e Thomas hanno lasciato Parigi dove vivevano in un piccolo appartamento, ed hanno acquistato questa casa con l'intento di migliorare la qualità di vita della loro famiglia
Si tratta di un edificio del 1890 di cui Ninou, incaricata di progettarne la ristrutturazione, conserva i dettagli originari come cornici, stucchi e camini e le tracce del passato per preservarne l'atmosfera.
Si fa ispirare dai colori del pavimento preesistente in cementite dell'ingresso per creare la fantastica palette che caratterizza la casa: dal grigio della boiserie della stanza dal pranzo e della ringhiera della scala, all'antracite della parete e della cornice a soffitto del living, al turchese chiaro della cucina, all'arancio della carta da parati della stanza delle bambine.
Se volete vedere com'era la casa prima dei lavori cercate le foto sulla pagina facebook dello studio FusionD e capirete ancor più che gran bel lavoro ha fatto Noinou.
Ilove this charming apartment of 250 square meters in Bordeaux, renovated from the study Fusion D led by Ninou Etienne.
Ninou has worked for over thirteen years abroad, including six in London, and she claims to have chosen this profession to help people find in their own home a place to relax and be at ease.
She does not like the total look, she prefers a style "mixed"; with her projects sheproposes mix of elements of various kinds and different age. No coincidence that the study of which he is co-founder is called FusionD
The owners of this house, Jeromine and Thomas have left Paris, where they lived in a small apartment, and bought this house with the intent to improve the quality of their family life.
It is a 1890s building in which Ninou, responsible to design the restructuring,retain the original details such as cornices,stucco and chimneys and traces of the past to preserve its atmosphere.
She is inspired by the colors of the existing concrete tiles of the entry to create the fantastic palette that characterizes the house: from the gray of the boiserie of the dining room and of the railing staircase, to the anthracite of the wall and of the ceiling frame in the living room, to light turquoise of kitchen, to orange wallpaper the girls room.
If you want to see the house as it was before the works you can looking for pictures on facebook page of FusionD study and understand even more what a great job she did Ninou.

















































