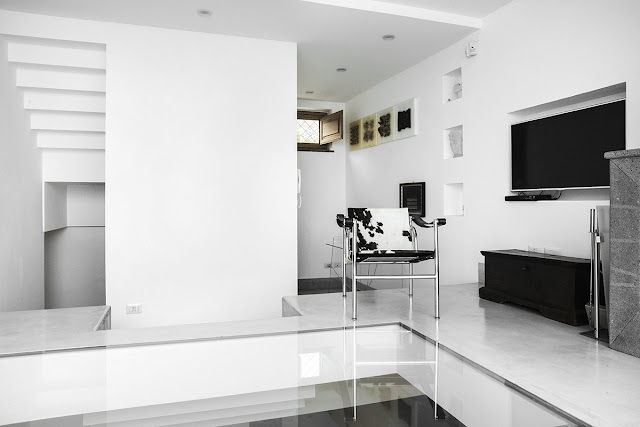Oggi voglio parlarvi della ristrutturazione di una casa in Sicilia caratterizzata da una strepitosa vista sullo Stretto di Messina.
L'edificio originario, probabilmente risalente alla seconda metà dell'800, è stato gravemente danneggiato dal terremoto del 1908. L'architetto Maria Teresa Giorgio, che ne ha curato il progetto, ha voluto esaltare le caratteristiche tipologiche originarie (come il portale in pietra di tufo) del piano terra, concedendosi invece maggiore libertà nella ricostruzione del primo piano, completamente crollato a causa dell'evento sismico; ciò le ha consentito di realizzare una grande finestra ad arco ribassato da cui godere il più possibile dello spettacolare ed unico panorama dello Stretto.
Internamente il tratto caratteristico del progetto è la continuità visiva tra i vari livelli, creata mediante una sorta di lucernario vetrato realizzato nel solaio del piano primo, cui corrisponde al piano terra un inserto in piastrelle di recupero.
L'arredo minimale esalta il progetto architettonico ed il paesaggio circostante.
Today I want to tell you about the renovation of a house in Sicily characterized by a breathtaking view of the Straits of Messina.
The original building, probably dating from the second half of the 800, was severely damaged by the earthquake of 1908. The architect Maria Teresa Giorgio, who oversaw the project, wanted to bring out the original characteristics (such as the portal of tuff) of the ground floor. She have allowed herself more freedom in the reconstruction of the first floor, completely collapsed due to the earthquake, for realizing a large segmental arch window from which to enjoy as much as possible of the spectacular and unique panorama of the Strait.
Internally, the characteristic trait of the project is the visual continuity between the various levels, created by a kind of glazed skylight built in the first floor slab, which corresponds to the ground floor an insert of recovery tiles.
The minimal furniture enhances the architectural design and the surrounding landscape.


La casa prima dell'intervento
Foto AD Spazio ed Edilportale





















Nessun commento:
Posta un commento