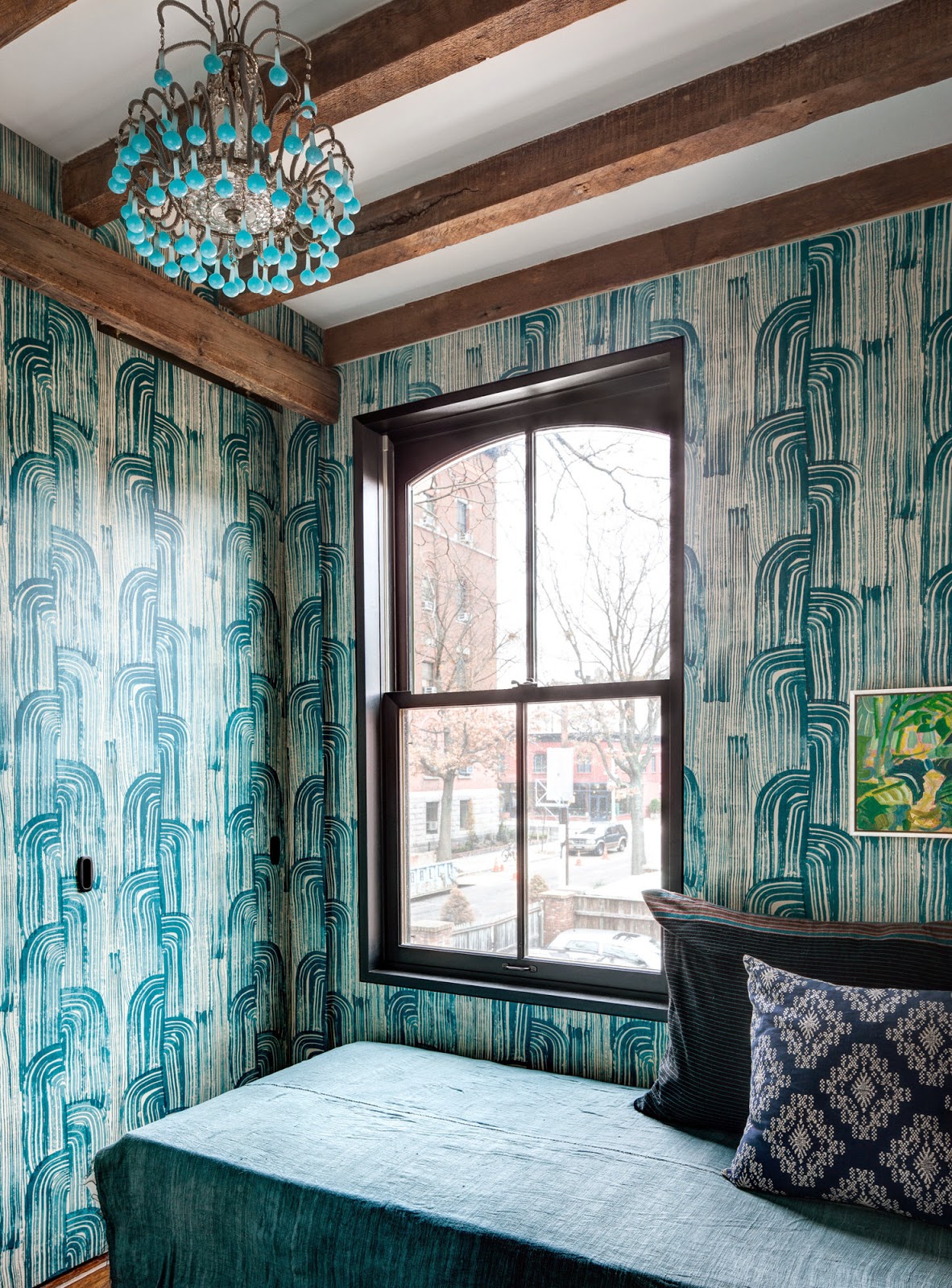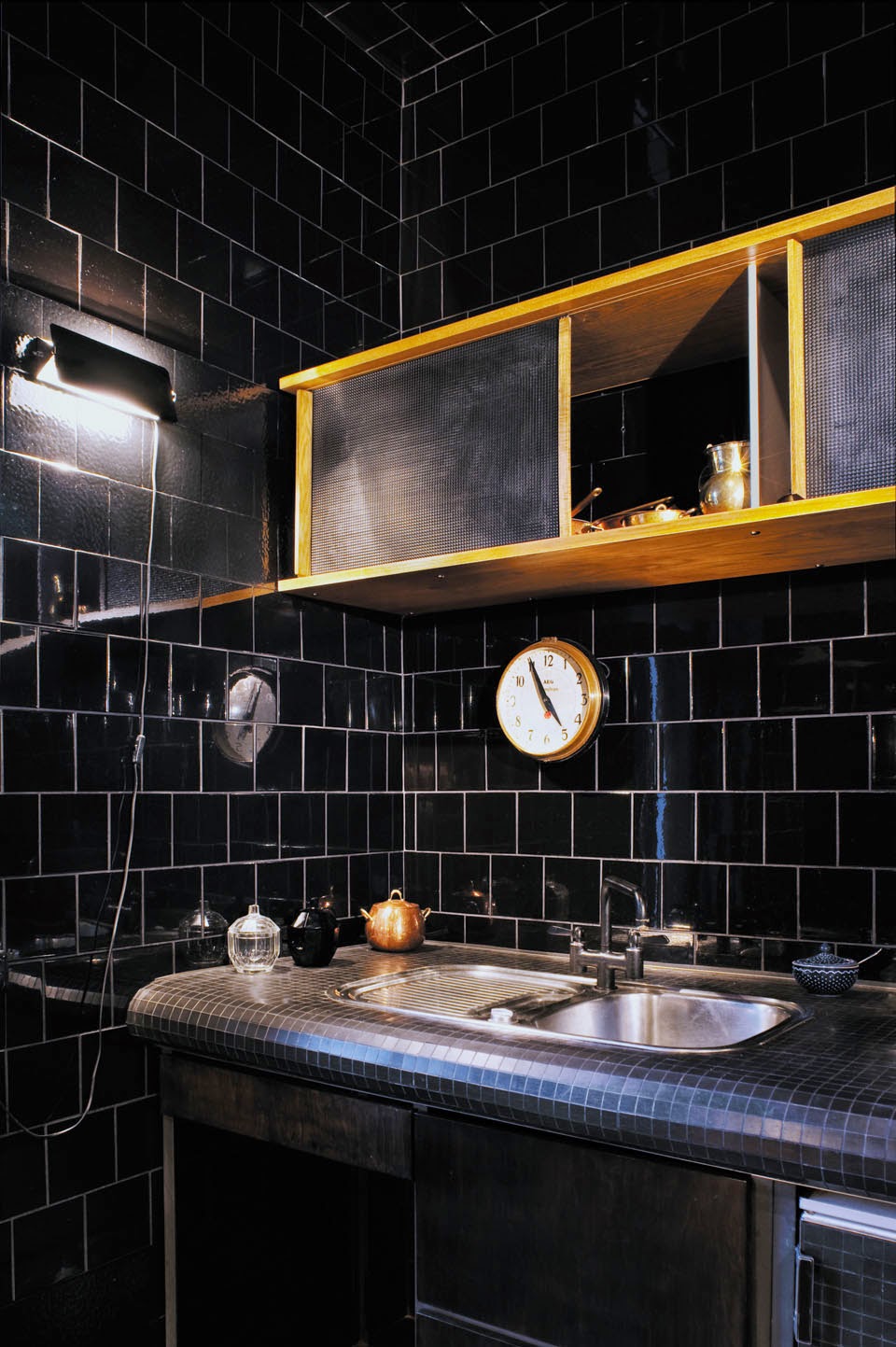Zoe Bissell e Bryan Burik vivono con la loro figlia in questa casa prefabbricata nel bosco di Ulster County (Stato di New York), acquistata in kit e progettata dall'architetto Rocio Romero.
Sul terreno, di proprietà del padre di Zoe, originariamente sorgeva solo un capanno privo di acqua corrente ed elettricità.
Una volta ereditato il terreno Zoe e Bryan hanno deciso di trasferirvici, con l'intenzione di sostituire il capanno con un edificio moderno ed efficiente, dallo stile minimalista; esattamente l'opposto di quello preesistente.
Sfortunatamente il budget preventivato inizialmente ben presto si è rivelato del tutto insufficiente e Zoe e Bryan hanno dovuto rimboccarsi le maniche e terminare molti lavori da loro stessi.
Per quanto riguarda l'arredo hanno poi utilizzato oggetti di recupero, o realizzati con le proprie mani, acquistando alcuni pezzi da Ikea od in negozi locali.
L'interno della casa ha acquisito così, sorprendentemente, un'aria vissuta in piacevole contrasto con l'esterno in acciaio e vetro, e quello che avrebbe potuto essere un prefabbricato freddo e impersonale si è così trasformato, grazie all'abilità dei proprietari, in una casa originale e ricca di oggetti e soluzioni creative.
A me piace molto la lampada, posta di fianco al letto matrimoniale, realizzata con un elemento di una balaustra in legno.
Ma guardate attentamente le foto e scoprirete tante altre idee e spunti interessanti.
A surprising interior
Zoe Bissell and Bryan Burik live with their daughter in this prefabricated house in the woods of Ulster County, purchased in kit and designed by architect Rocio Romero.
On the land, owned by the father of Zoe, originally stood only a hut without running water and electricity.
Once inherited the land Zoe and Bryan decided to move there with the intention of replacing the hut with a modern, efficient and minimalist house; exactly the opposite of the existing building.
Unfortunately, the budget initially planned soon proved quite inadequate and Zoe and Bryan had to roll up their sleeves and finish many works by themselves.
As for the furniture they used recycled objects, or made with their own hands, buying a few pieces from Ikea or in local shops.
The interior of the house has become so amazingly aged, in nice contrast with the exterior of steel and glass, and what could have been a cold and impersonal prefabricated has so transformed, thanks to the ability of the owners, in a original and full of objects and creative solutions house .
I really like the lamp, placed next to the bed, made of an element of a wooden balustrade.
But look closely at the photos and you'll find many other interesting ideas.
Foto da The New York Times









































.jpg)










